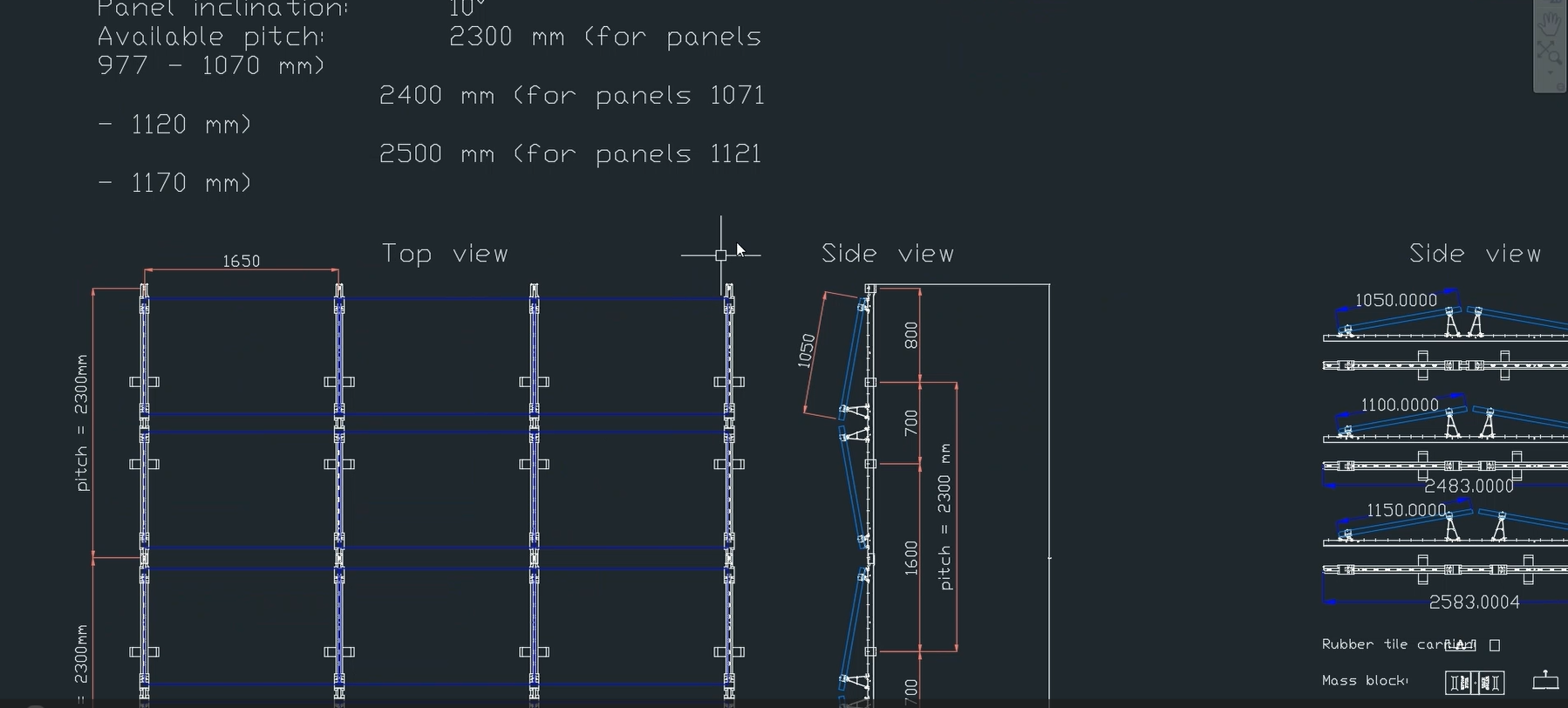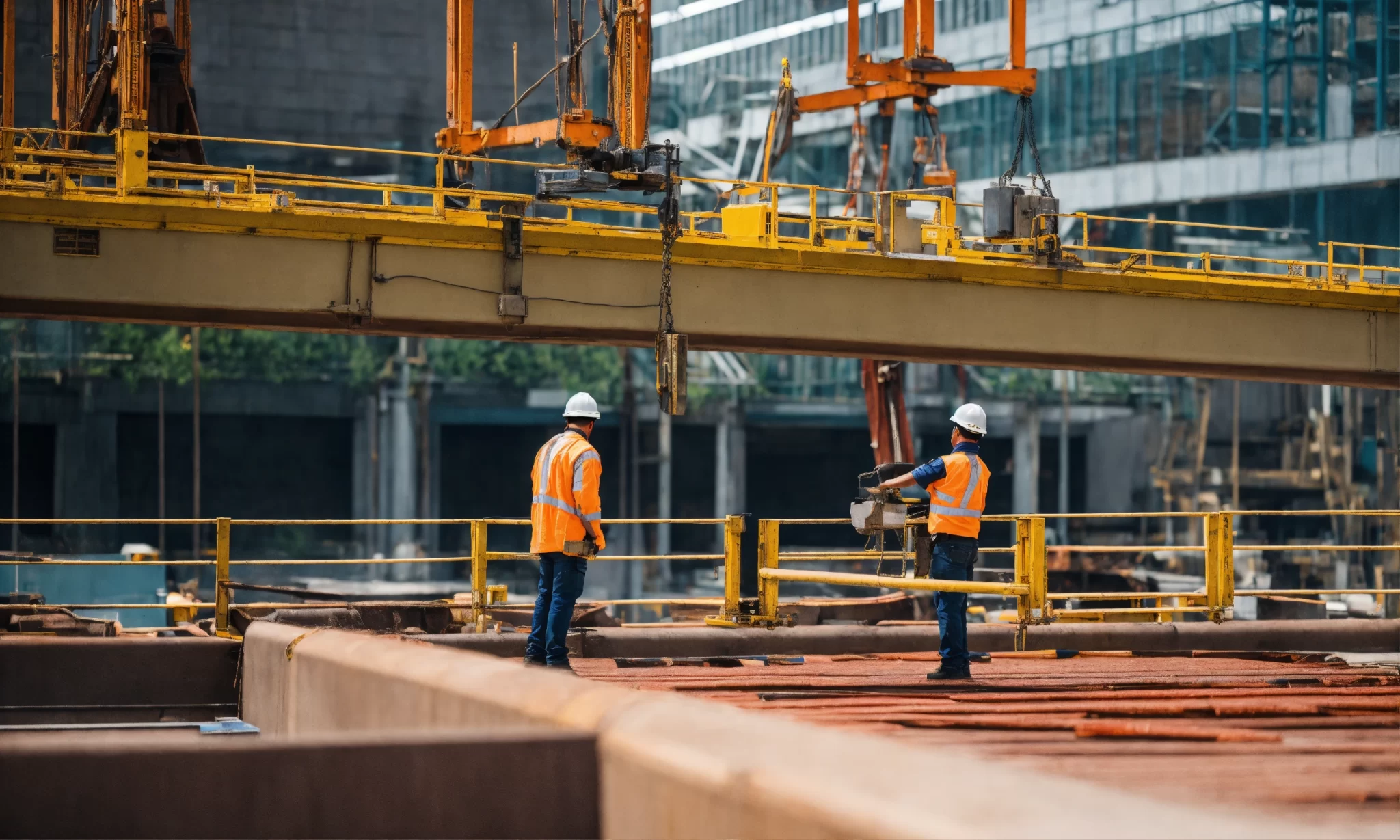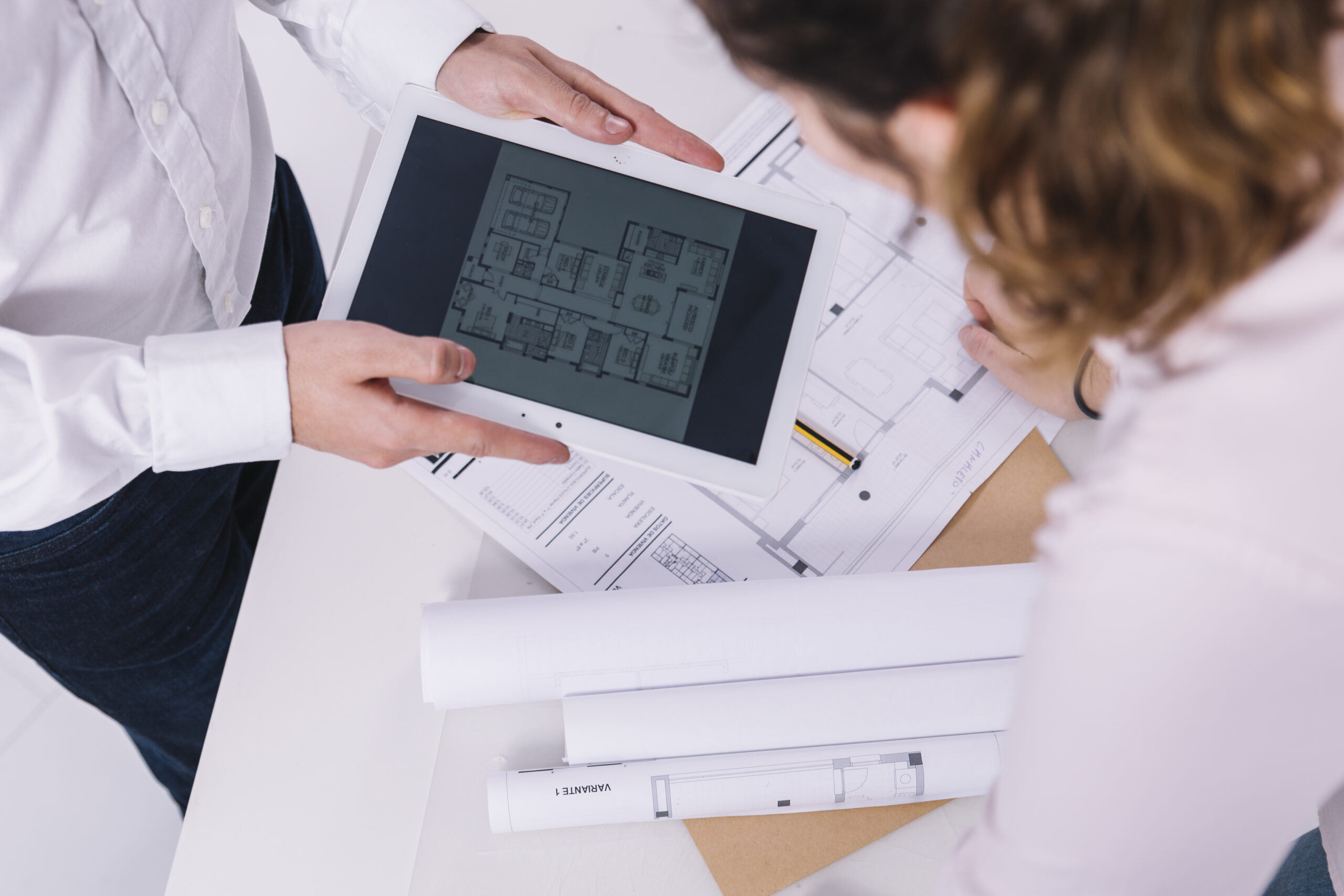
Explore our Structural Surveys and Reporting Services
Planning Permission Assistance
Planning permission is a crucial requirement for most construction and development projects to ensure compliance with local regulations and land use policies. Our approach involves guiding you through every step of the process, from the initial consultation to final approval. We handle the preparation and submission of detailed planning applications, liaise with local authorities, and ensure full adherence to relevant regulations. By managing all documentation and communication, we allow you to focus on your project with complete confidence.

Detailed CAD Design
Computer-Aided Design (CAD) involves generating precise and detailed digital drawings and plans for your project. Our approach delivers expert CAD design services, producing high-quality and accurate drawings tailored to your specific requirements. We create comprehensive architectural layouts, structural plans, and detailed schematics, ensuring every aspect of your project is meticulously planned. Using cutting-edge CAD software, we provide detailed and exact representations to bring your vision to life.

Regulatory Guidance
Understanding and adhering to regulatory requirements is essential for securing project approval and ensuring successful execution. Our approach provides expert guidance on the regulatory requirements and planning policies pertinent to your project. Our team ensures that every element of your planning application and CAD designs meets local regulations and industry standards. We offer advice and support to navigate any regulatory challenges that may arise, ensuring a smooth and compliant process throughout.

Project Coordination
Coordinating different aspects of your project is crucial for ensuring smooth execution and adherence to timelines. Our approach expertly manages the integration of planning permission and CAD services, aligning all elements of your project to keep it on track. Our team collaborates closely with stakeholders, including architects, engineers, and local authorities, to ensure seamless progression and timely approvals, facilitating a successful project outcome.

Expert Navigation of Regulations
Our team expertly navigates planning regulations and guidelines, ensuring that your project meets all requirements and receives prompt approval
Precision CAD Design
Utilising advanced CAD technology, we deliver precise and detailed designs that enhance project accuracy and facilitate smooth construction.
Comprehensive Support
From initial planning to final approvals, our comprehensive support ensures a seamless process, addressing all aspects of your project with expertise and efficiency.

Streamline Your Project with Professional Planning Permission and CAD Services
At Drone Surveys, we understand that obtaining planning permission and creating precise CAD designs are critical steps in ensuring the success of your project. Our expert team provides comprehensive support to navigate the complexities of regulatory processes and design requirements. With our professional planning permission and CAD services, you can benefit from accurate designs and expert guidance, ensuring a smooth and efficient project execution.
Get Started with Your Planning Permission and CAD Services Today
Ready to streamline your project with expert planning permission and CAD services? Contact us to schedule a consultation with our professional team. We will provide you with accurate designs, expert guidance, and support through the regulatory processes to ensure a successful project outcome.
Why Us?
- Advanced Technology Utilisation
- Live On-Site Reporting
- Expert Engineers
- Comprehensive Recommendations
- Wide Range of Services
Why Choose Solar Surveys for Planning Permission and CAD Services?

Expertise & Experience
Our team has extensive experience in handling planning permission applications and producing detailed CAD designs. We stay updated with the latest regulations and technologies to provide you with the best possible service.

Accurate Designs
We deliver precise and high-quality CAD designs that meet your project’s requirements, ensuring that every detail is carefully planned and represented.

Comprehensive Support
From regulatory guidance to project coordination, we offer a full range of services to support you throughout the planning and design phases of your project.

Streamlined Process
We handle the complexities of planning permission and CAD design, making the process as smooth and efficient as possible.

Priority Survey Reports
Receive detailed Priority Survey Reports within 48 hours, offering comprehensive structural assessments and innovative solutions

